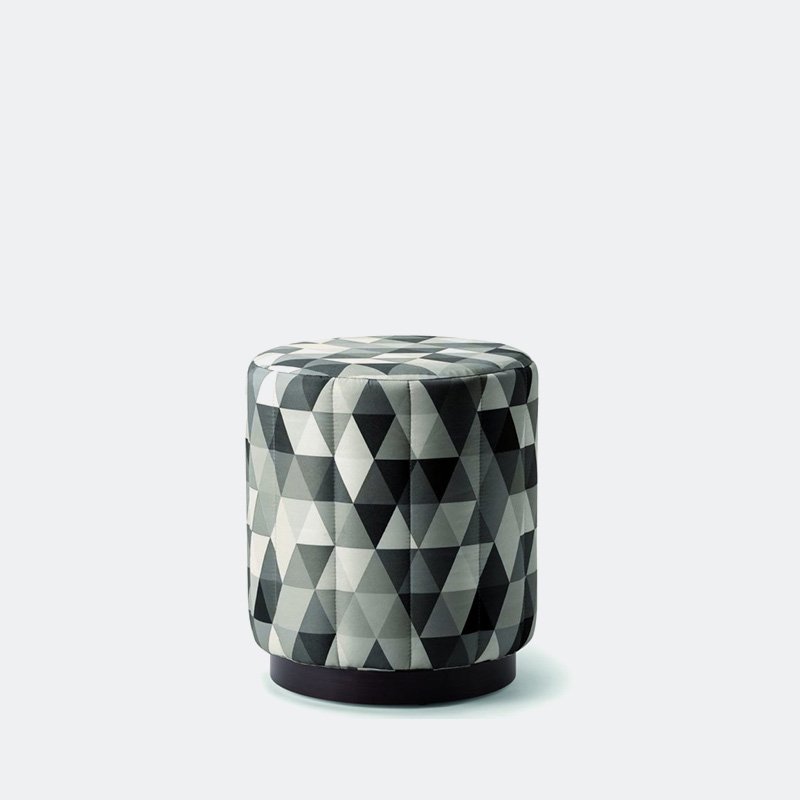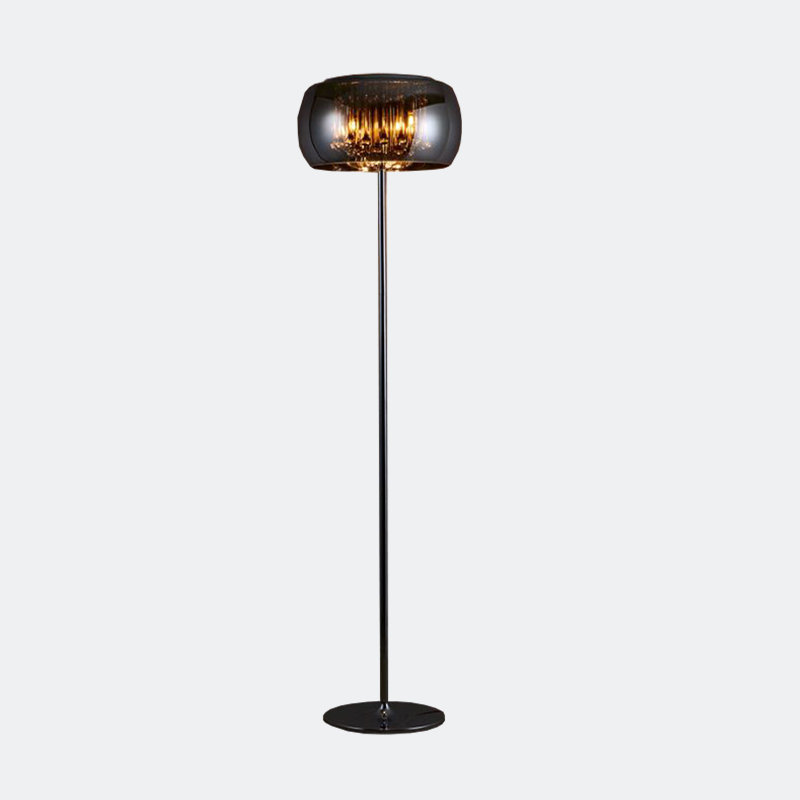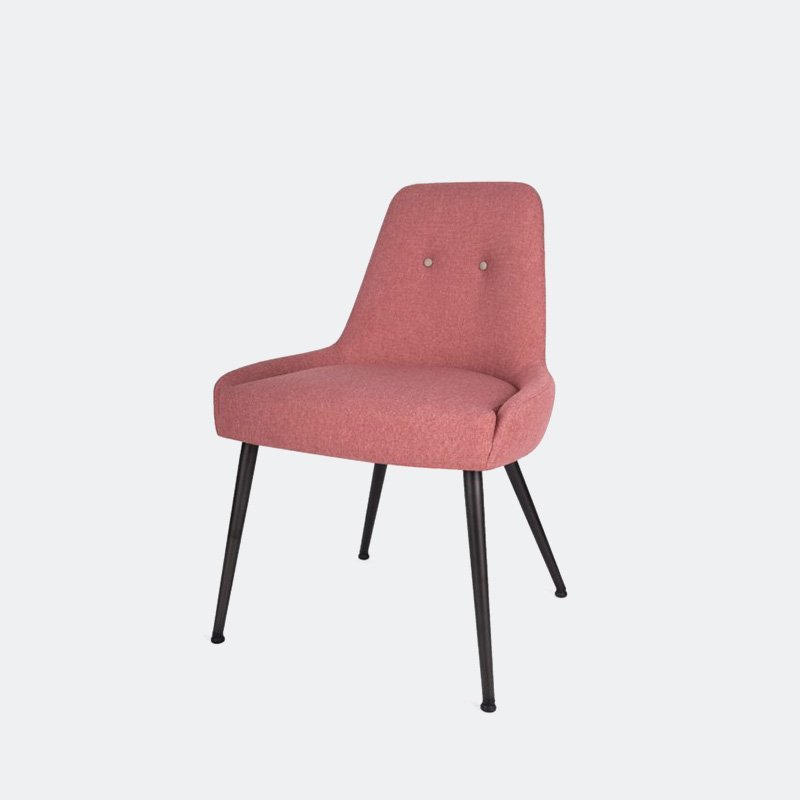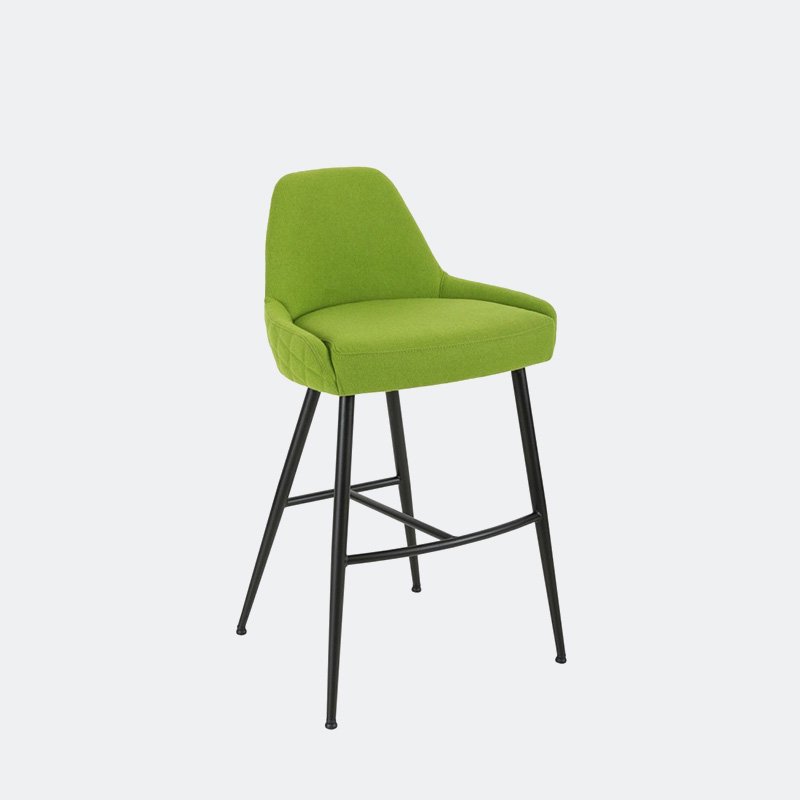COMPLETED PROJECTS
Sleek and Contemporary Design
Newton Mearns, Glasgow
Project requirements: Site Survey | Consultation | Concept Design | Space Planning | 3D Renders | Procurement | Technical Drawings
The Concept
This case study highlights our ability to transform a traditional residential detached house into a contemporary masterpiece. The client desired a minimalistic design with clean lines, smooth textures, and a color palette of greys, beiges, and whites.
Our team was able to deliver on this vision by installing a luxury floor with a chevron design, completely transforming the staircase into a statement piece, and selecting furniture with velvet upholstery, stainless steel frames, and modern lighting fixtures.
Showreel
The design included entrance hall, staircase, kitchen / dining, en-suite, cloakroom, guest bathroom and kids bathroom.

Furniture, fixtures, and equipment
To complement the sleek and modern look of the flooring and staircase, we selected furniture that was upholstered in a combination of blue and grey velvet, with stainless steel frames. This not only added to the contemporary feel of the space, but also provided a comfortable and inviting seating area.
To complete the look, we carefully selected lighting fixtures that continued the contemporary feel, with clean lines and stainless steel finishes. The result is a stunning, minimalistic design that perfectly captures the client's vision.













Materials
The materials used in this project are a mix of classic and contemporary elements. Sleek combination of grey and white on the walls serve as a neutral background to the space while stainless steel details add a touch of chic.
Luxury chevron flooring provides a striking visual contrast and adds texture to the space. The deep blue velvet upholstery and velvet curtains bring a sense of luxury and comfort. The marble countertops complete the look, adding a touch of elegance to the space.










